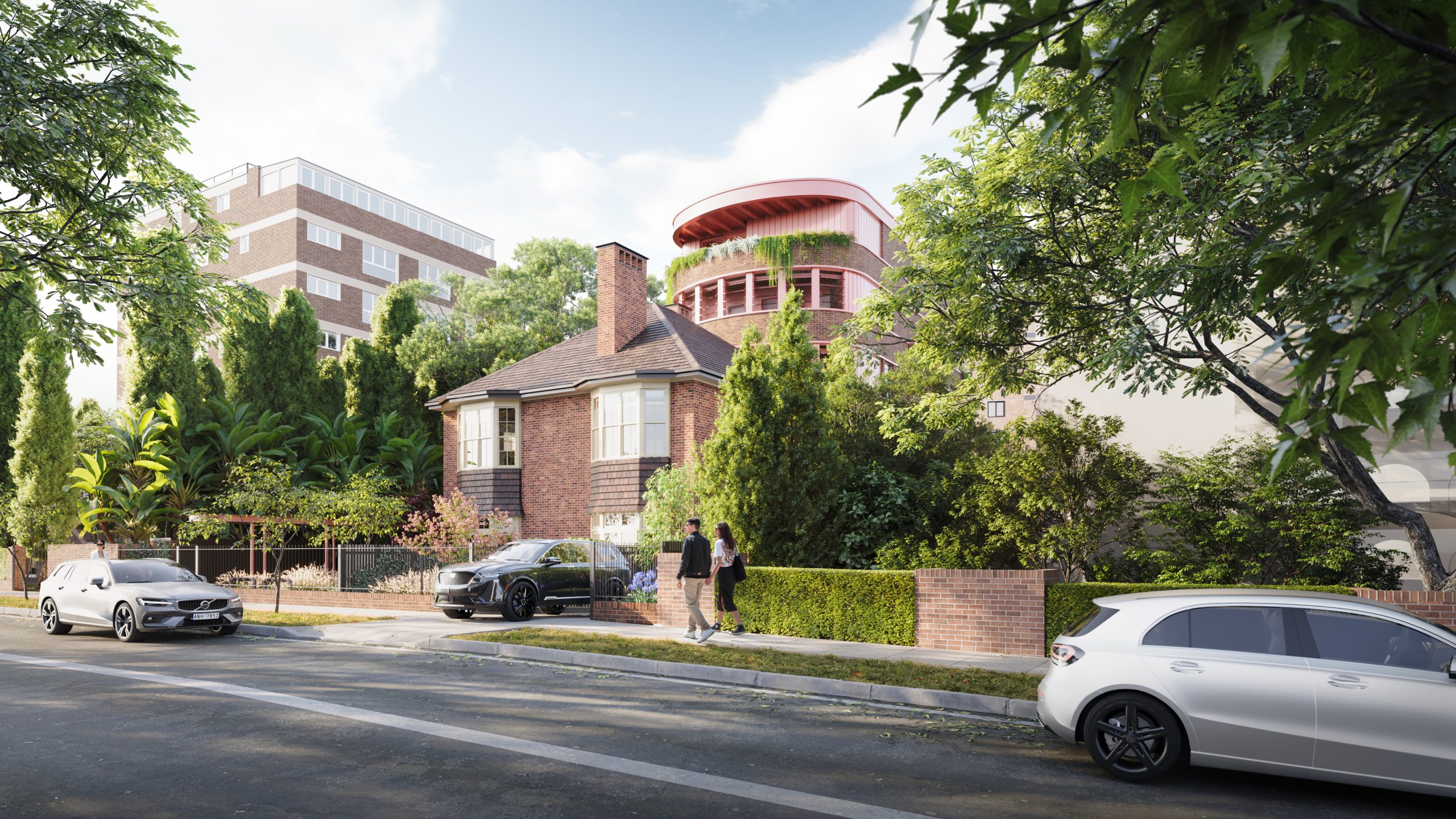
WOOLLAHRA’S FINEST DEVELOPMENT COMPRISING WHOLE FLOOR NORTH FACING LUXURY RESIDENCES ON FULLERTON STREET

‘Denholm’ has long stood as a testament to the refinement and elegance for which the leading residences of Woollahra are renowned. It is now being transformed into a visionary masterpiece of engineering and design. Comprising whole‑floor North facing residences, Denholm sets not only a new standard of design excellence but also of luxurious contemporary living, privacy, security and genuine resident amenity among apartments for sale in Woollahra. Originally part of the Cooper Estate the striking Georgian mansion was built in 1922 by distinguished resident Percy Williamson, who named the estate ‘Denholm’ after his ancestral Scottish home. The house was designed by distinguished architect Robin Dods, an early enthusiast for a distinctive Australian style of architecture. Acknowledged in his time as “amongst the most original, prolific, and vital architects to have practiced” in Australia, his work “had a sophisticated discipline and a common-sense response to climate which were radically new” — a heritage foundation that distinguishes luxury apartments in Woollahra. While ‘radically new’ for its time, Dods’s outstanding design has stood the test of time. Testament to its quality is the fact that Denholm has had only 5 owners during over the last 100 years. The home enjoyed a long stewardship under esteemed barrister Sir John Atwill.
The gracious custodianship of Sir John and Lady (Susan) Atwill saw Denholm welcome and entertain various dignitaries including Baroness Thatcher, whose term as leader of the British Conservative Party and as Prime Minister of the United Kingdom coincided with Sir John’s term as Federal President of the Liberal Party of Australia. Denholm’s ‘Thatcher Room’ comprises resident lounge and bar facilities in the elegant and gracious form in which Baroness Thatcher enjoyed the property’s hospitality during that time. Today, this inviting space continues the tradition of spirited conversation and good company, offering residents a refined setting in which to gather, relax and connect. These shared spaces have been designed to foster both wellness and community, extending the lifestyle experience far beyond the private residences themselves. The present owner has undertaken a substantial restoration of the property sparing no expense and is now future-proofing this wonderful estate by this development, which is designed to endure for the next 100 years.
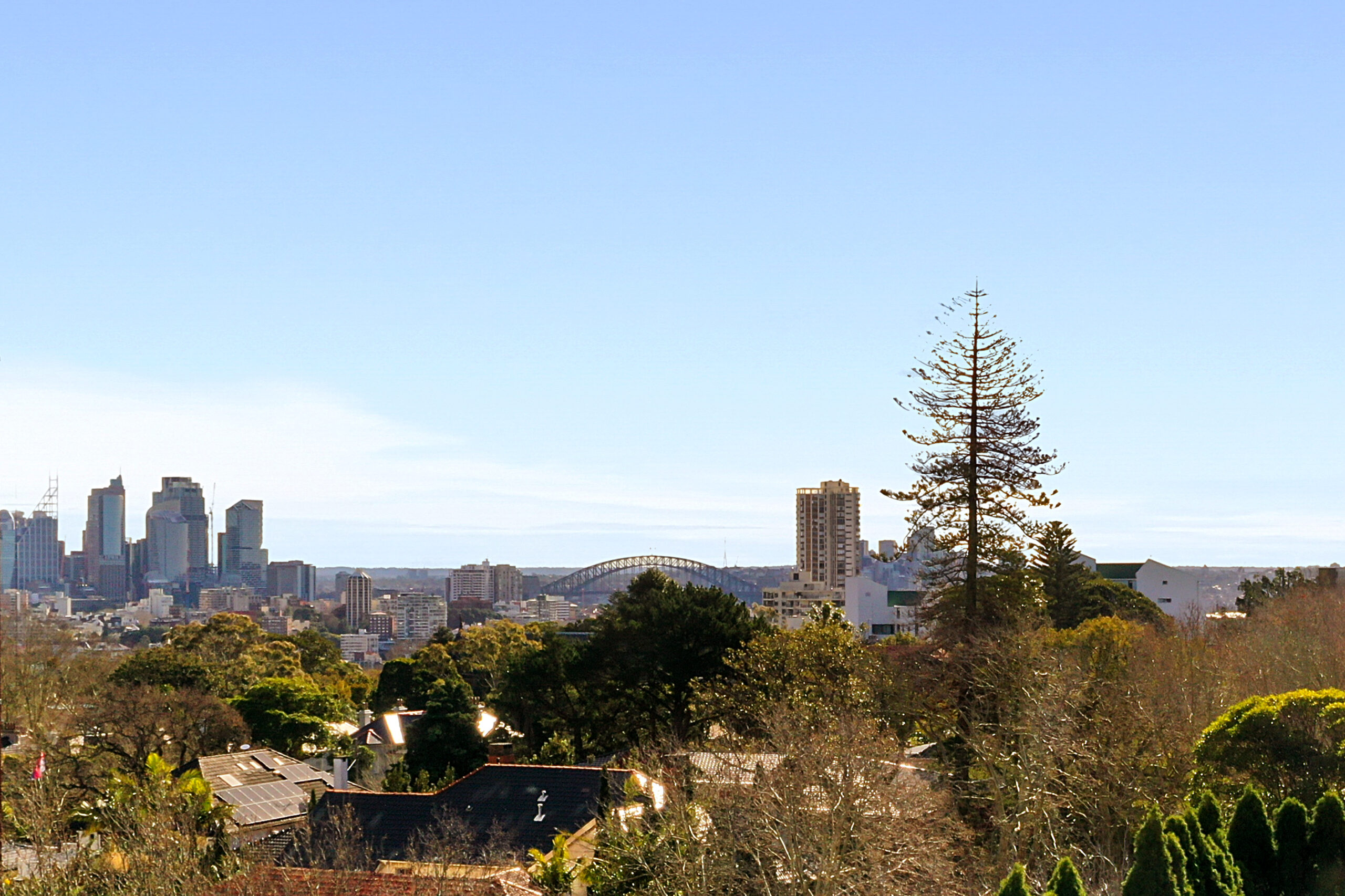
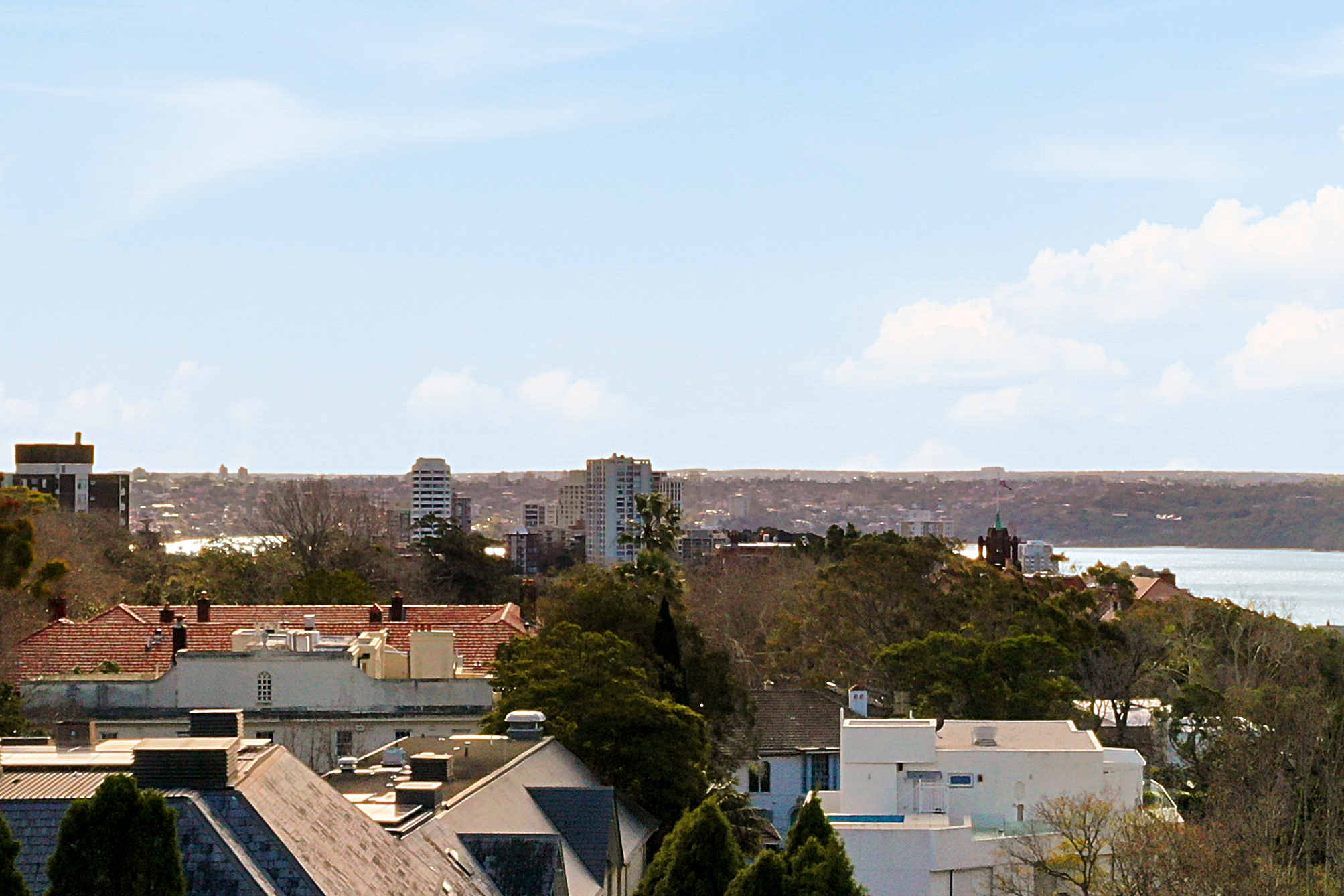
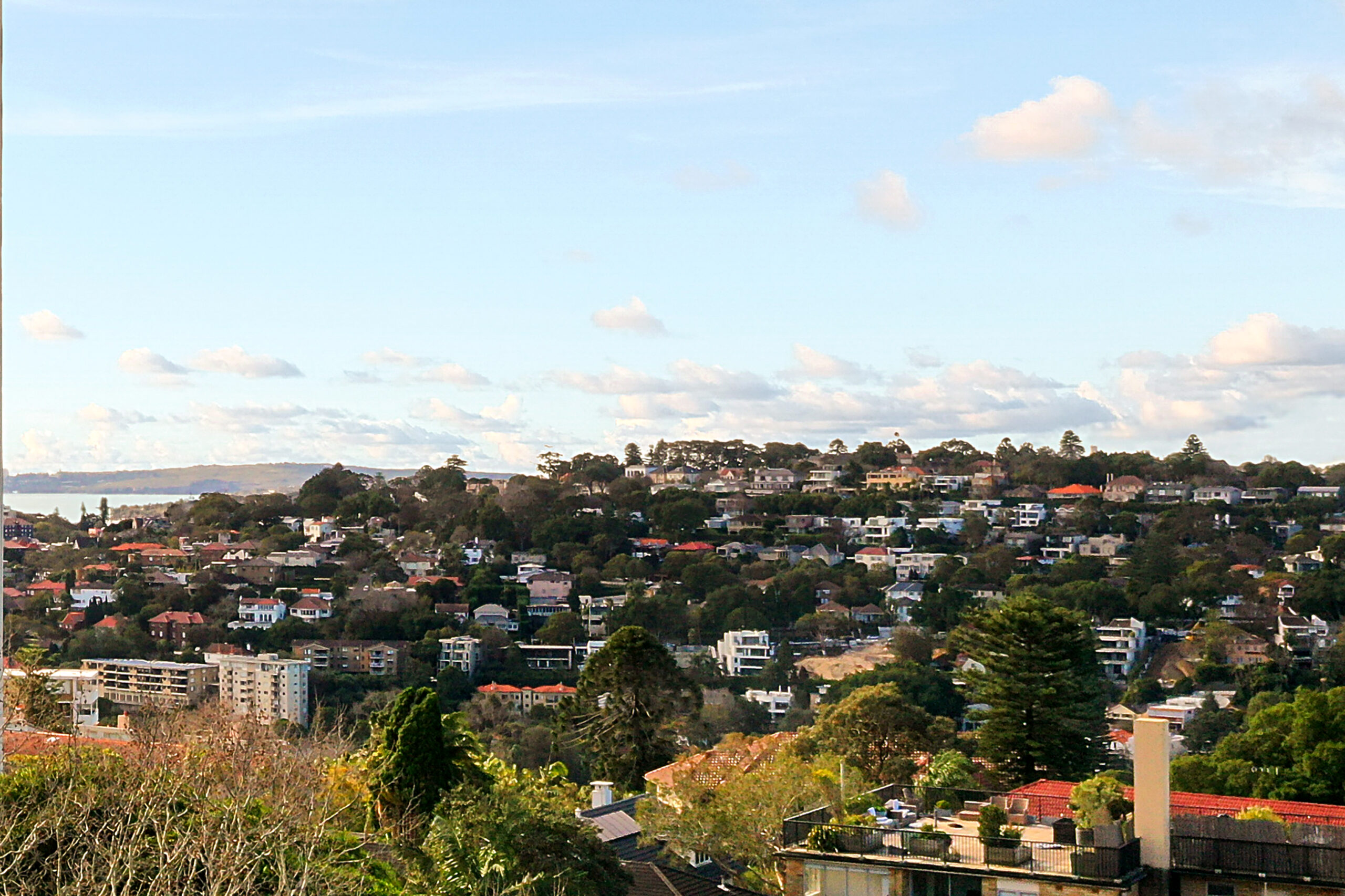
Crowning the building is a breathtaking two-level penthouse — a private sanctuary with sweeping views across the city skyline to the Harbour Bridge. With expansive indoor-outdoor living zones, this penthouse delivers an exceptional lifestyle offering that is as rare as it is refined.
Limited residences. Exceptional living.
Some 90% of Denholm’s imposing mansion is being retained, preserving the grandeur and majesty of this wonderful structure while reimagining and integrating it to form the Eastern Suburbs’ most outstanding new development. Denholm is the first development of its kind in New South Wales to seamlessly retain and integrate the property’s grand 1920’s eponymous mansion into an ultra‑luxurious whole‑floor apartment development in Woollahra, thus retaining the grandeur, history and beauty of the original home while offering unprecedented resident amenity. The unfortunate fact is that most ‘luxury’ and ‘bespoke’ developments are long on marketing and short on delivery. Claims of resident amenity, privacy and landscaping to name a few often do not live up to their promise or even the applicable planning controls.
Every residence is an exemplar of seamless indoor-outdoor living and occupies its own secure and self-contained floor, other than the Penthouse and Mansion residences: The Penthouse is a vast abode set across two floors with its own pool and numerous balconies. The Mansion residence is located within the mansion itself and occupies three floors with its own private courtyard and garden.
Every aspect of the development has been designed to maximise privacy in all areas including substantial living and sheltered private balcony spaces with stunning district, Sydney Harbour and Sydney Harbour Bridge views. Security of the highest order is built into the design of each residence and into all resident amenity and common areas.
While privacy and security are of the highest order for each residence Denholm also offers its residents an unprecedented level of interactive community amenity through features which are, quite simply, unparalleled in any development of comparable scale and which are more usually seen in the highest end luxury developments of London and New York. These take the form of community lounge and living rooms and spaces, adaptable areas for private functions from small intimate dinners to large scale functions and cocktail receptions for residents and their guests, lecture and conference facilities, the Thatcher Room, extensive courtyard and garden areas and a dedicated resident spa and wellness area comprising heated swimming pool, jacuzzi, ice bath, steam room and resident lounging and entertaining areas, all purpose built to the highest standard. In those and other respects, Denholm exceeds not only the planning controls for landscaping, private open space, garden spaces and common areas with which so many other developments fail to comply; it sets a new standard for them which is simply unequalled. A comparison with other developments readily demonstrates that fact.
The Mansion residence comprises 3 floors and private open courtyard. The Penthouse residence comprises 2 floors with private pool and its own dedicated access to the Mansion Cellar with secure humidity controlled storage for 3,000 precious bottles. The Garden Grounds residence comprises extensive private garden areas of some 280 square metres. All such features are on title. They are in addition to the generous balcony and private open spaces for each residence which comprise some 40 to 50 square metres at a minimum. All residences benefit from secure underground resident and visitor parking.
All residences enjoy unparalleled levels of space, luxury and features which are simply unprecedented in Sydney other than in high rise developments over 20 storeys and which are highly rare even in those.
Every residence is unique – a name, not a number – and the product of thoughtful design to maximise privacy, landscaping, substantial mature plantings and natural light and to compromise … nothing.
Nestled in a prized position on tree-lined Fullerton Street in Woollahra, every residence in Denholm is its own private sanctuary with unimpeded North aspect as well as a suite of exceptional private amenities. Located in the heart of Woollahra, Denholm’s exclusive address is within walking distance of both Edgecliff Station and the much anticipated Woollahra connection, forming further links to the Eastern Suburbs and Sydney’s CBD. Queen Street village with its artisan cafés, boutique fashion houses, dining and gallery venues is a leisurely five minute walk. Centennial Park with its grand avenues, riding trails and tranquil lakes, lies just moments away. Residents also enjoy proximity to Double Bay, Bondi Junction, and Sydney’s iconic eastern beaches as well as convenient access to the CBD.
Residences are offered for sale by expressions of interest and by invitation. Register your interest for private release information.
A rare combination of whole-floor planning, north-facing outlooks, private resident amenity and an integrated heritage mansion along Fullerton Street.
Yes—secure underground resident and visitor parking, a resident lounge for entertaining and a dedicated wellness area with heated pool and spa facilities.
A quiet, tree-lined address near Queen Street village and Centennial Park with excellent connections across Sydney’s Eastern Suburbs and the CBD.
Further residences may become available, subject to additional height as per State Government proposed planning laws.
Yes. Denholm is within easy walking distance of the proposed Woollahra Station, offering a rare opportunity to secure a residence close to future rail connections while remaining in a discreet, village-scale pocket of Woollahra.
Denholm presents a new and limited collection of new apartments near Woollahra Station—whole-floor residences designed for privacy, light and outlook in one of Sydney’s most refined suburbs.
If you’re searching for new homes near Woollahra Station, Denholm’s luxury whole-floor residences provide an exceptional alternative, combining modern amenity with the character of an integrated heritage setting.
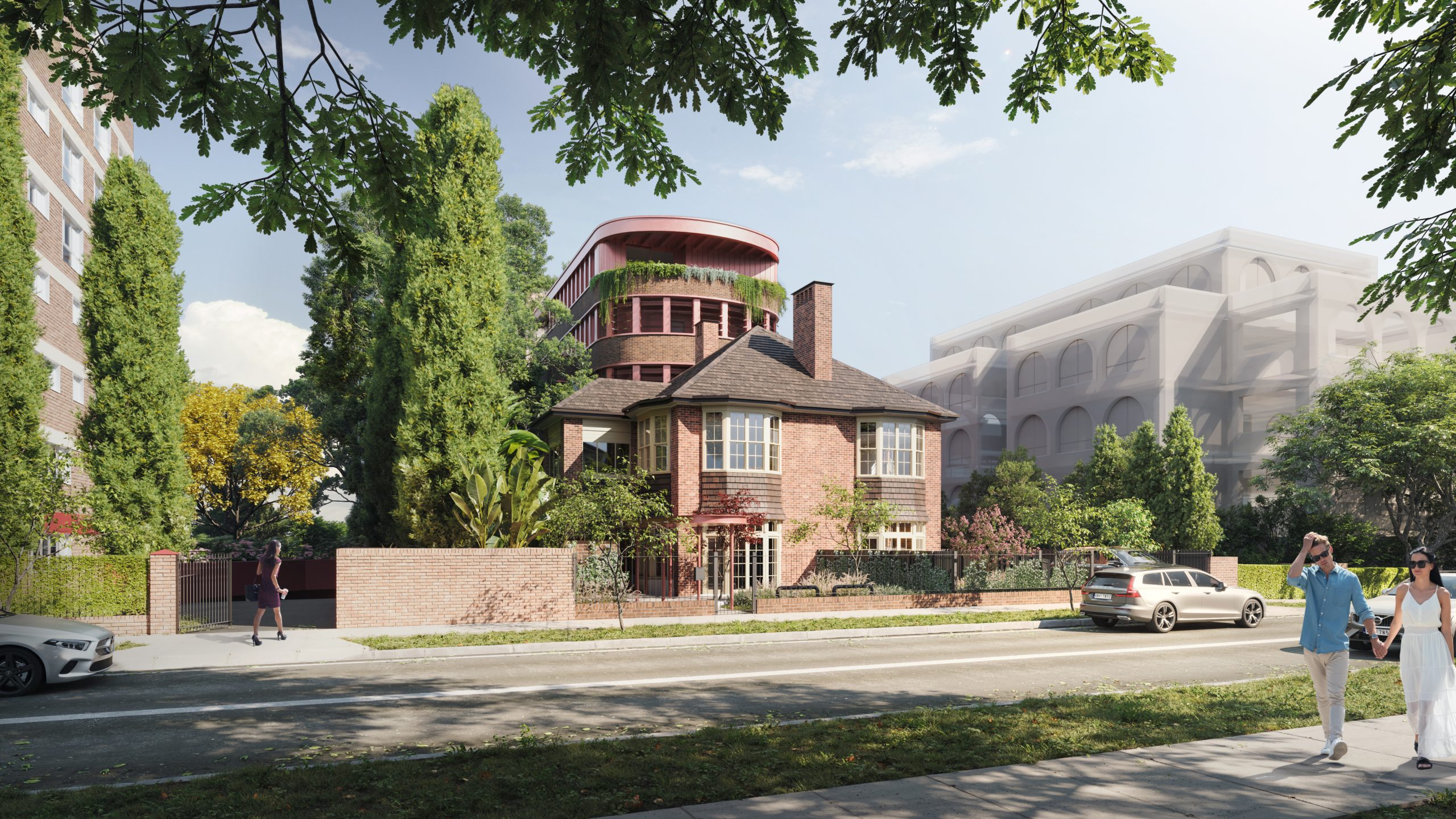
For sale by expressions of interest and by invitation.
Further residences may become available*
*Subject to additional height as per State government proposed planning laws.
Ultimate convenience
A moments walk to the imminent future Woollahra Railway station forming further connection to Bondi, the Eastern suburbs and Sydney's CBD.